2D CAD Drawing
Accurate & Detailed 2D CAD Drawing Service
Our 2D CAD Drawing Service is perfect for all your floor plan requirements. With our team of skilled professionals, we are dedicated to providing high-quality, accurate, and detailed floor plans that meet your specific conditions.
We can transform your sketches, ideas, and specifications using state-of-the-art technology into clear and precise 2D CAD drawings. Our service is focused on producing drawings and understanding your goals to offer the best viable resolution for your project.
Whether you’re an architect, a property developer, or a homeowner planning a renovation, our 2D CAD Drawing Service can provide a comprehensive and detailed view of your space. This lets you visualise your project before it gets off the ground, ensuring a smoother and more successful execution.
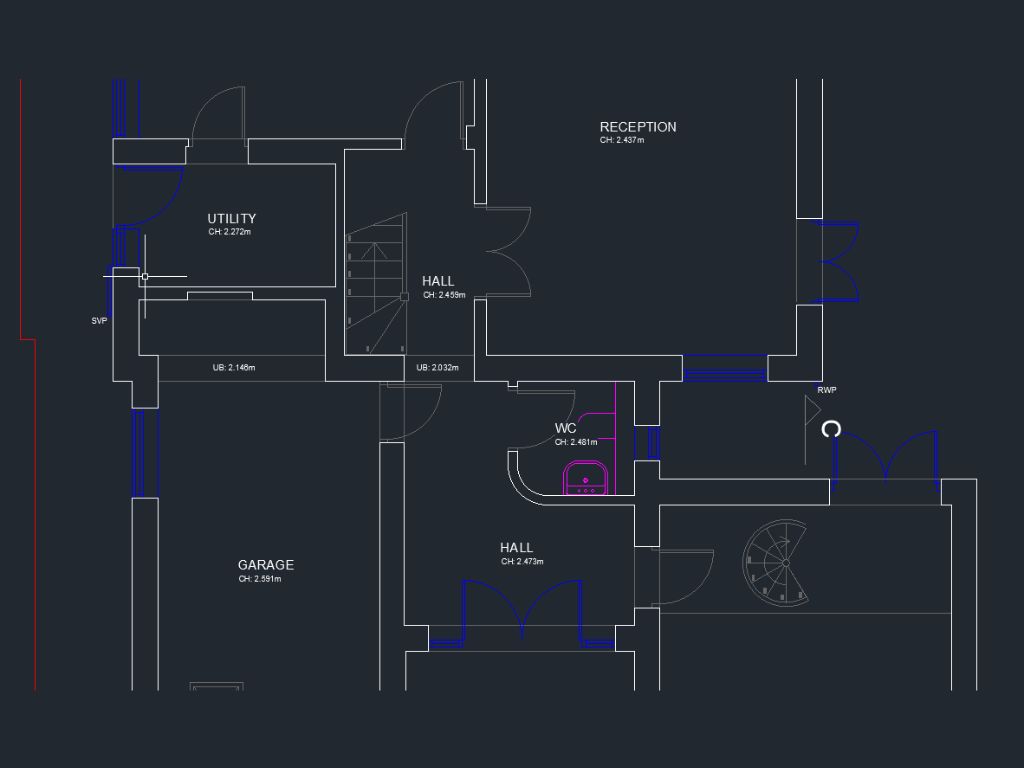
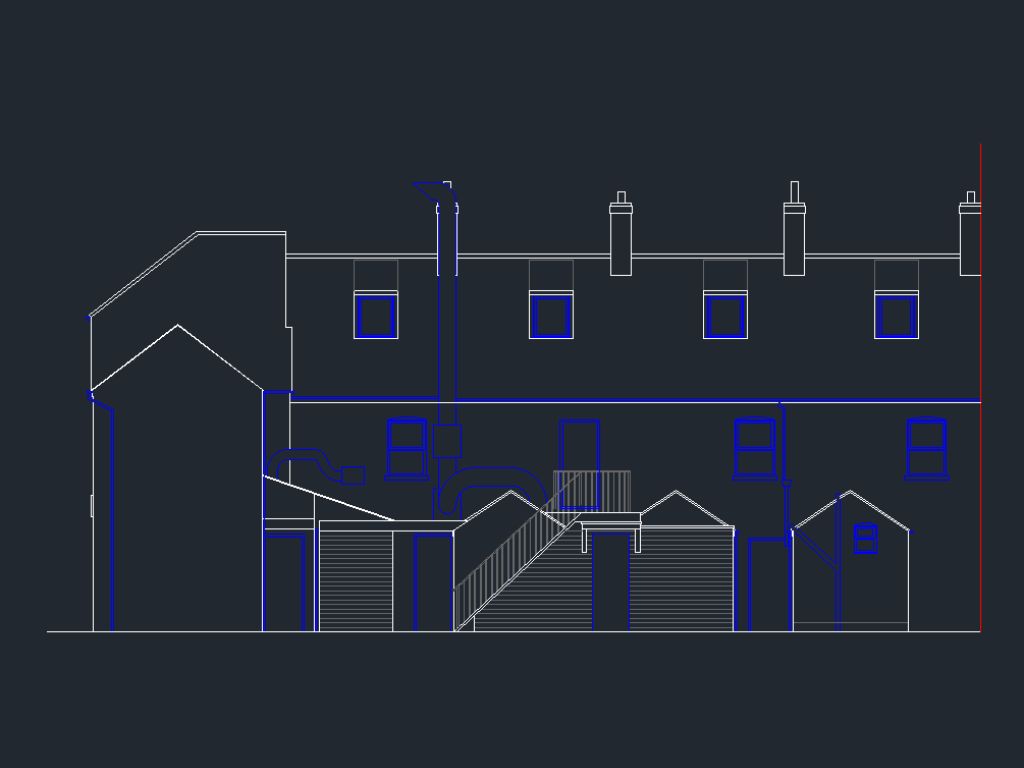
What Does Our CAD Drawing Service Include?
Our comprehensive Measured Building Survey service includes a wide range of crucial information that contributes to the analysis, planning, and execution of any building project.
Detailed 2D CAD Drawings
Our service includes creating detailed and accurate 2D CAD drawings based on your specifications. These drawings can present various views, including plan, elevation, and sections, to comprehensively understand the proposed design.
Revision and Modification
Understanding that design is an iterative process, we offer revisions and modifications to the drawings until they align perfectly with your vision and requirements.
Consultation and Support
We provide consultation and support to ensure your objectives are met. Our team can always assist and guide you from the initial concept to the final design.
Compliance with Building Regulations
We ensure that all drawings adhere to local building regulations and codes. This ensures that the drawings are aesthetically pleasing but also functional and safe.
Delivery in Preferred Format
We deliver the final product in your preferred format (e.g., .dwg, .dxf, .pdf), ensuring seamless integration with your existing systems and workflows.
3D
Visualisation
To enhance your understanding of the design yet further, we offer 3D visualisation services that provide a realistic view of your project, helping you to better visualise the space and make informed decisions.
Our Process
- Consultation: We start by understanding your needs and requirements.
- Drafting: Our experts begin the detailed work of creating your 2D CAD drawings.
- Review & Revision: We work with you to make any necessary revisions.
- Final Delivery: Receive your high-quality, accurate 2D CAD drawings.
All Services
Why Choose Us?
- Quality and Expertise
- Customisation and Flexibility
- Customer-focused Approach
Everything you need to know
Frequently Asked Questions
Explore our Frequently Asked Questions to find quick answers to your most common enquiries and better understand what our services can offer.
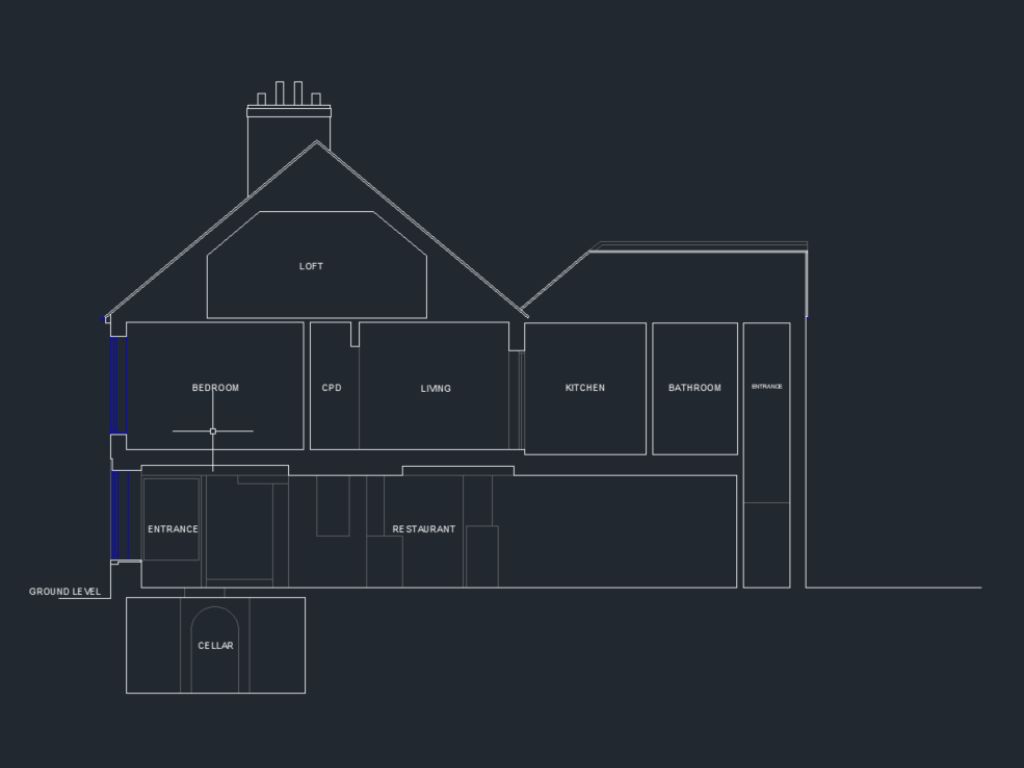
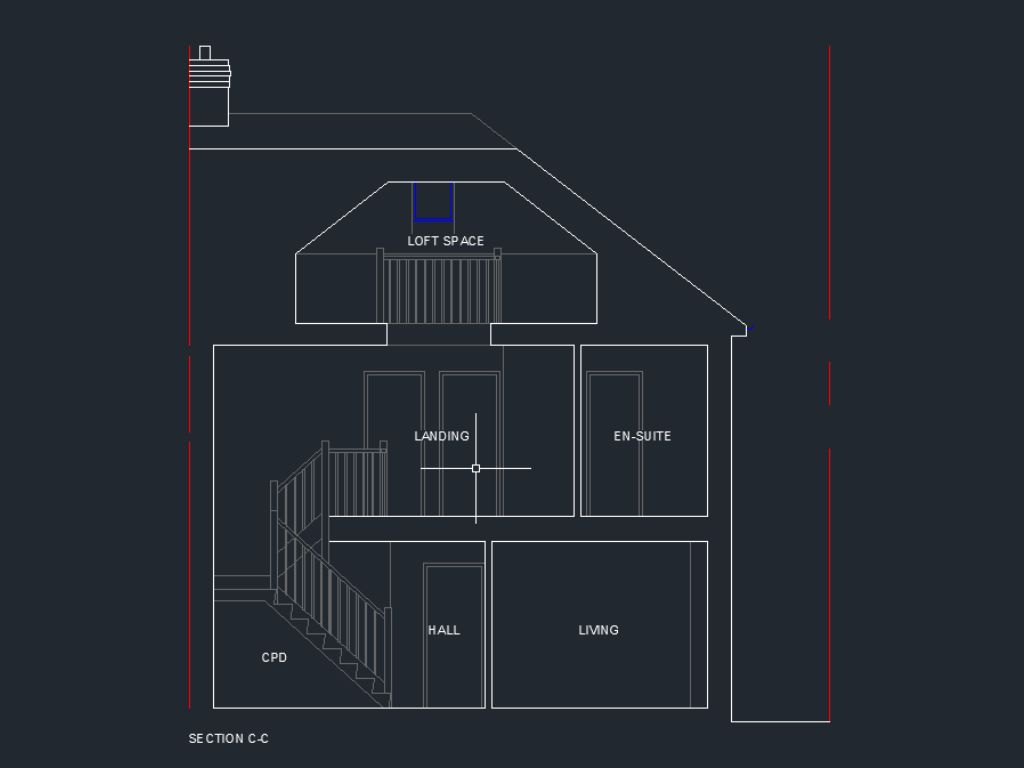
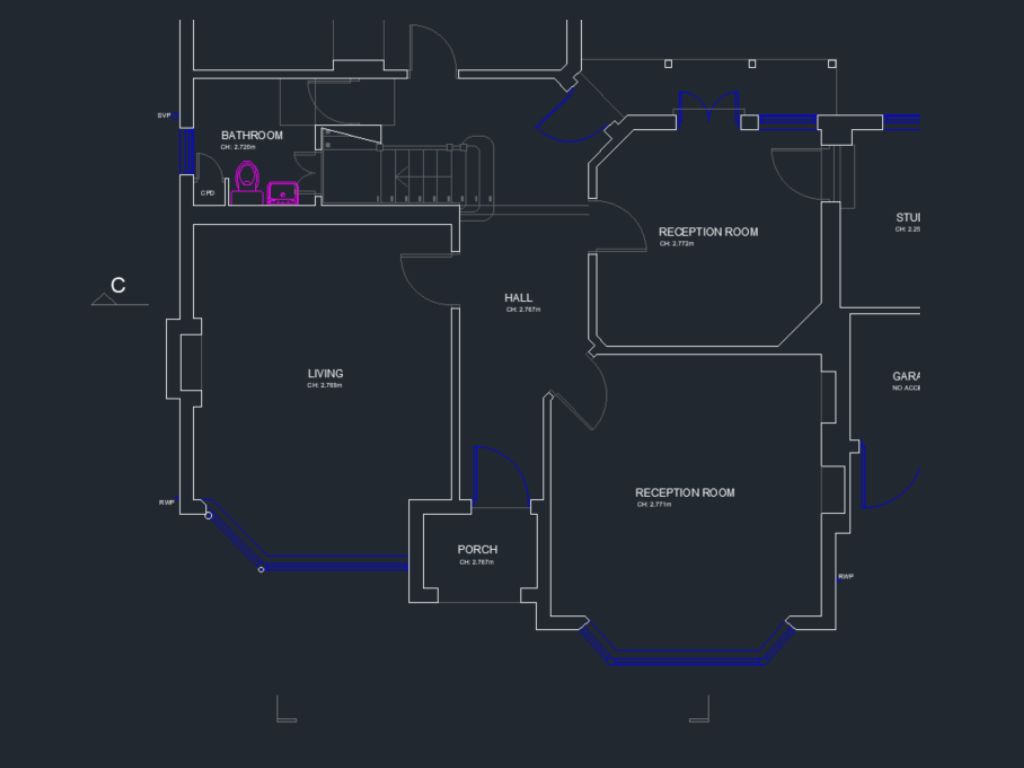


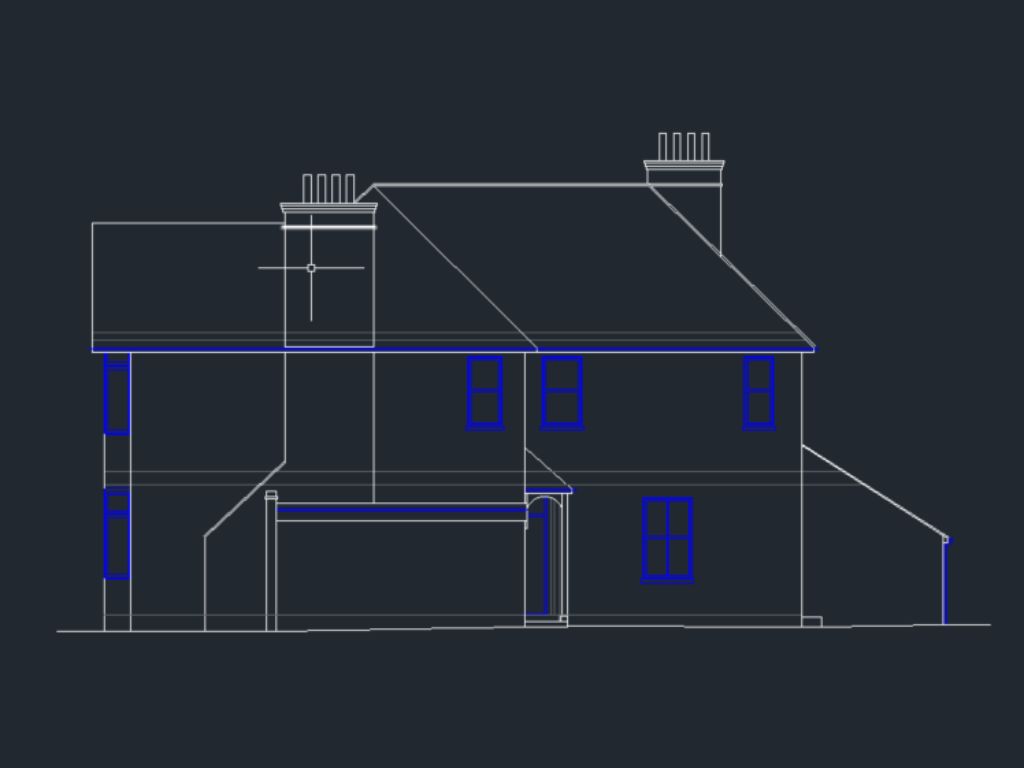
Get Started With Us Today
Entrusting your project with us guarantees you a combination of quality, expertise, customisation, and customer-focused service. Our commitment to adhering to your visions and specifications while maintaining local building regulations and codes ensures a smooth journey from concept to execution.
With our 2D CAD Drawing Service, you can know your project is in the best hands. We aim to make your ideas come to life with precision and ease, offering you the confidence and peace of mind you need for any architectural or construction project.
