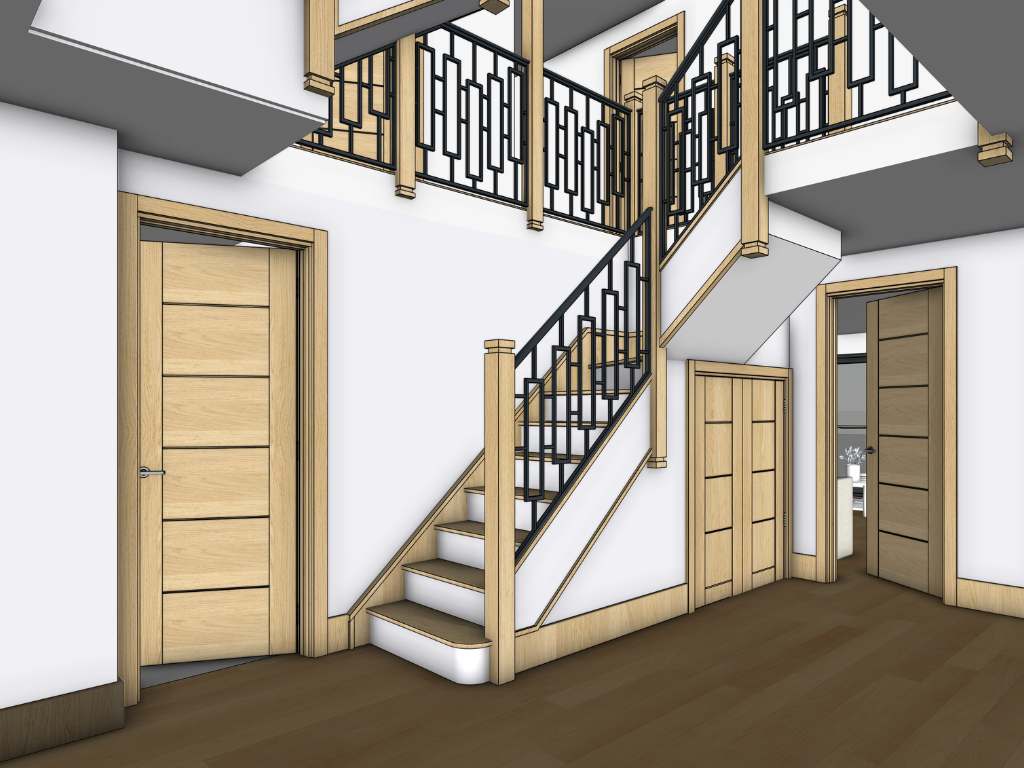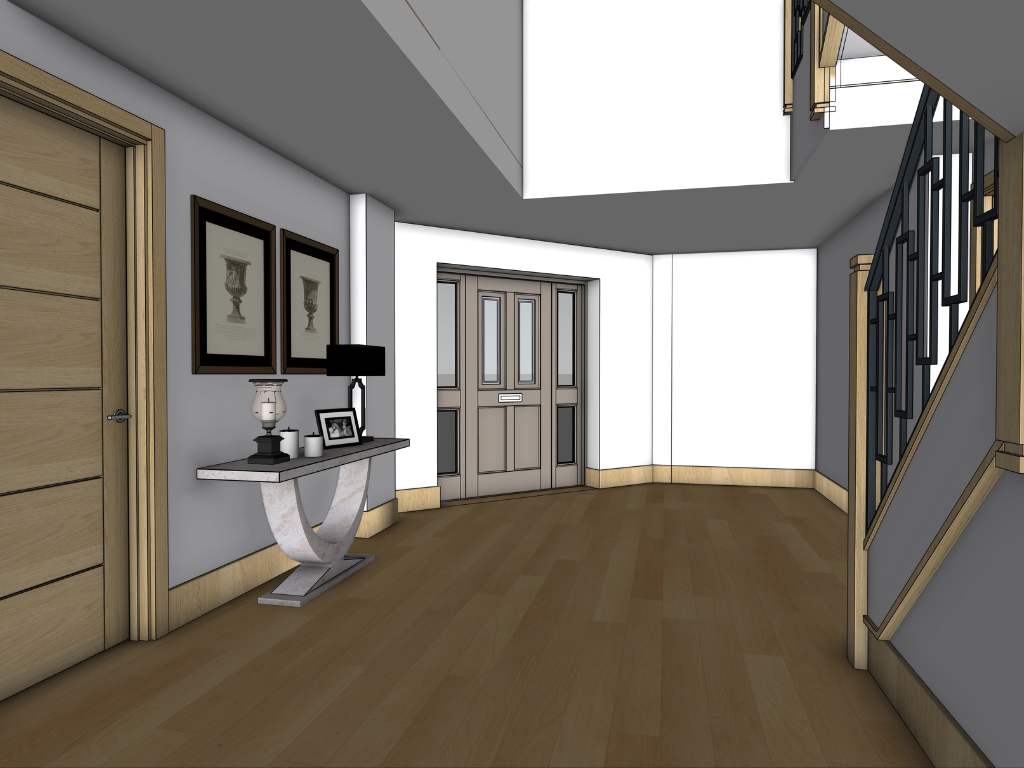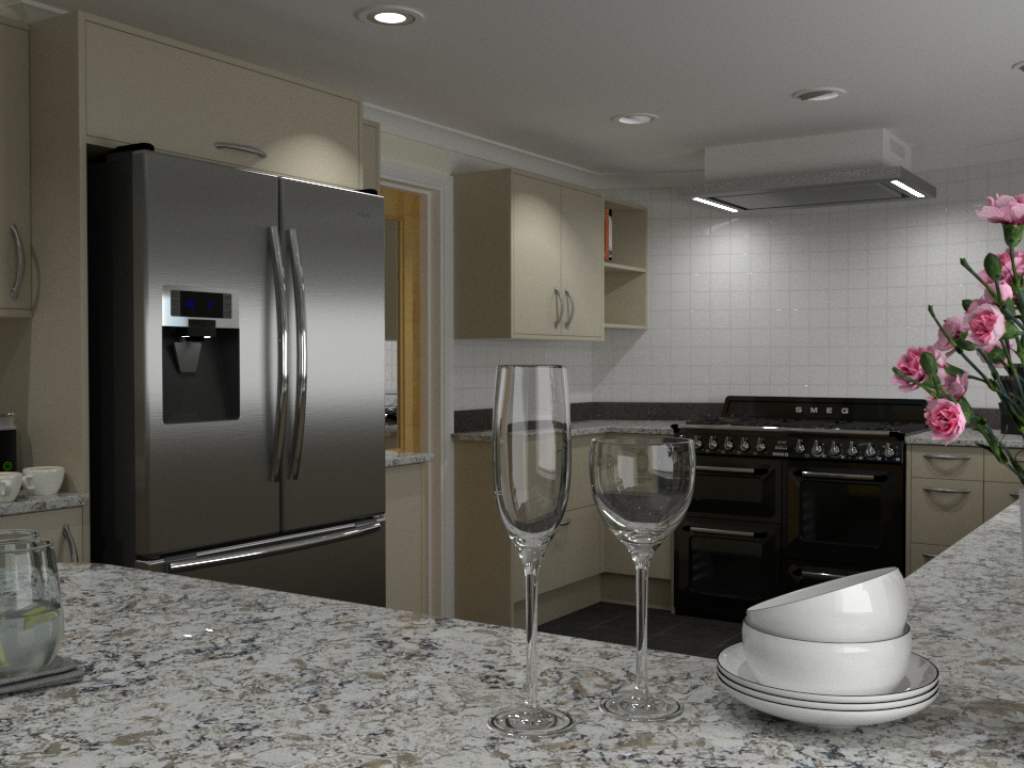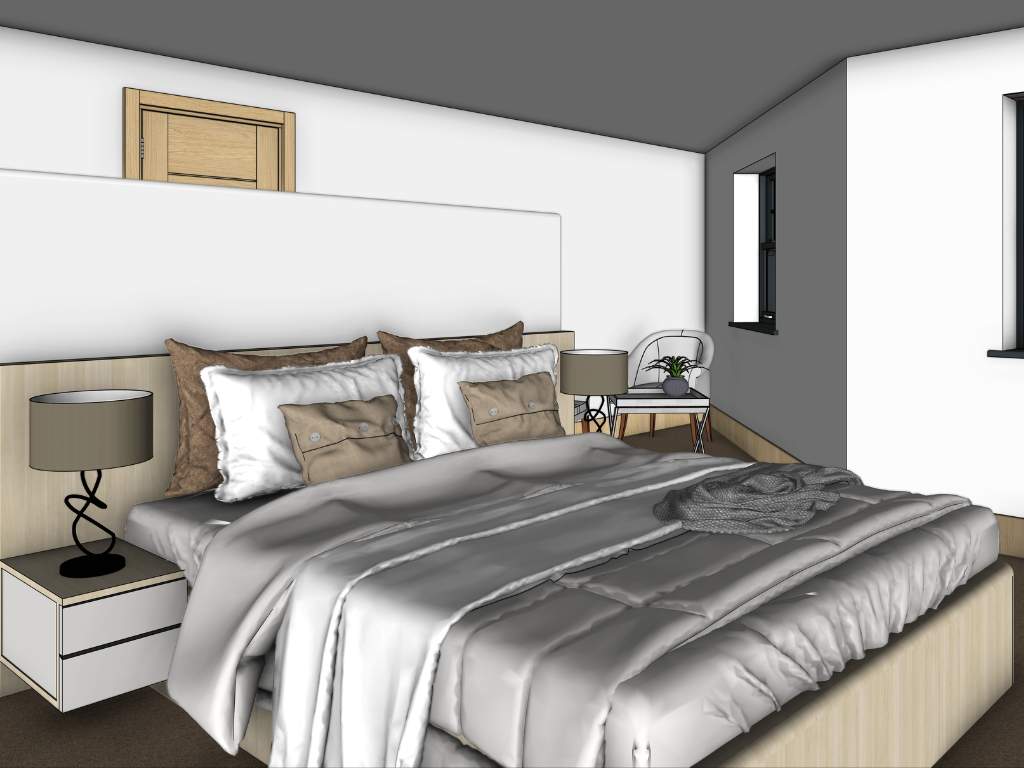3D Visualisations & Rendering
Visualise Every Detail With 3D Rendering Services
3D visualisation and rendering services are at the forefront of architecture and design, providing a realistic representation of concepts and ideas. This technology enables the creation of immersive, highly detailed visualisations of proposed structures, products, or environments before they’re physically constructed or manufactured. It allows designers, architects, and engineers to experiment with different materials, colours, and layouts, virtually eliminating the limitations of traditional design methods.
The essence of 3D visualisation lies in its capacity to facilitate better understanding and communication between project stakeholders. It allows clients, contractors, and the design team to visualise the final product comprehensively and interactively. Identifying and addressing potential design issues early in the process reduces the risk of costly modifications and delays during the construction phase.
In addition to its role in project development, 3D visualisation is also a powerful marketing tool. It gives potential investors, buyers, or tenants a realistic view of the finished product, making selling or leasing properties easier. It’s often used to create virtual tours or interactive experiences, offering an immersive way to showcase a project’s unique features and selling points. By bringing designs to life, 3D rendering services can significantly enhance a project’s overall presentation and marketing.
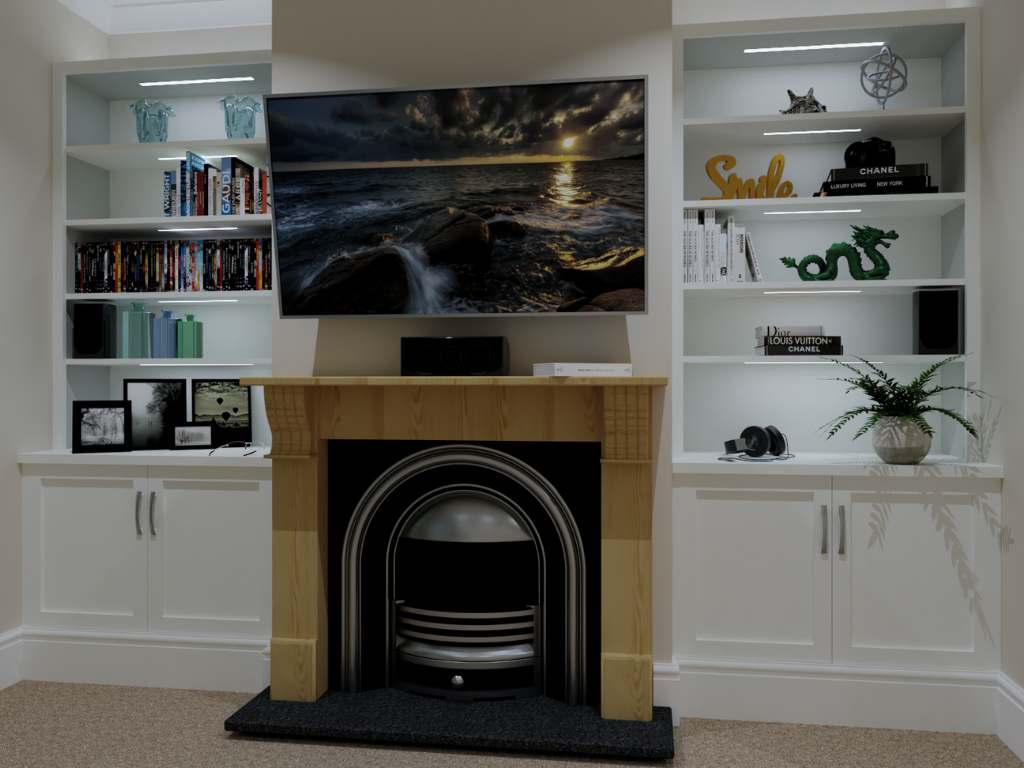
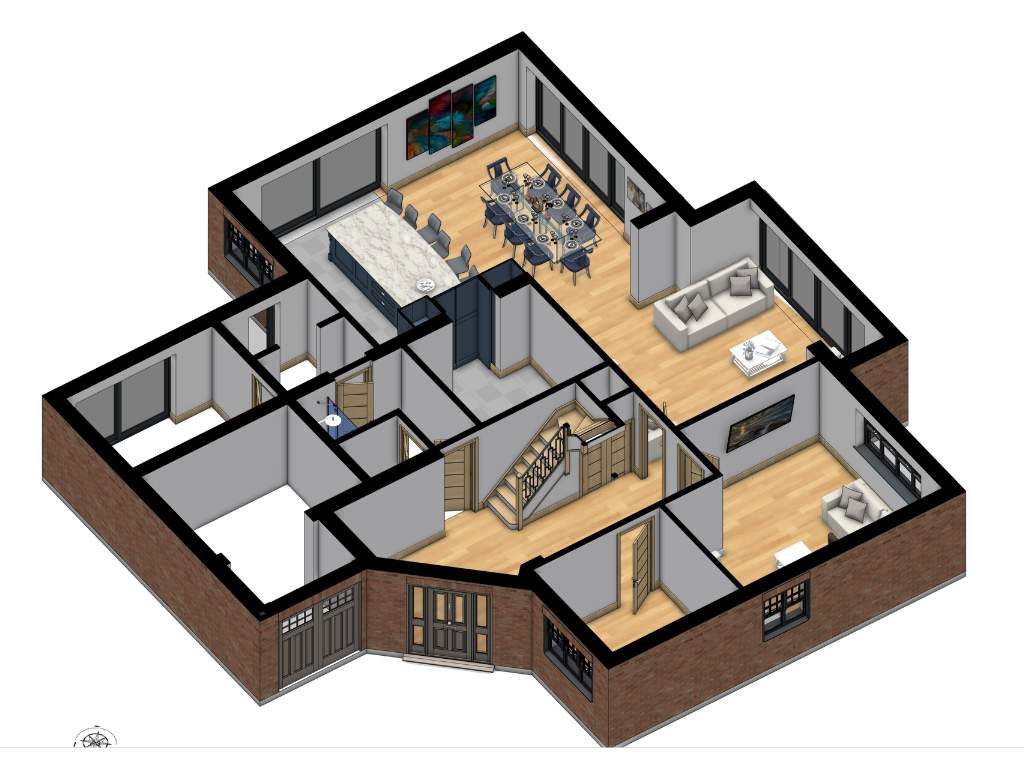
What Can 3D Visualisation and Rendering Include
3D Interior
3D interior rendering is a 3D visualisation that focuses on creating realistic representations of interior spaces. This tool is handy for architects and interior designers, as it allows them to visualise different design options and experiment with various colour schemes, materials, and furniture layouts. It offers clients a virtual walkthrough of the proposed design, enabling them to grasp the look and feel of the final product fully. Notably, 3D interior rendering can also highlight potential issues or improvements in a design, making it a valuable tool for refining and perfecting interior spaces before construction or renovation begins.
3D Exterior
3D exterior rendering is another crucial type of 3D visualisation, focusing on creating lifelike representations of the exterior of buildings or structures. This service is beneficial for architects, designers, and property developers as it enables them to showcase the final appearance of a project, including landscaping, outdoor amenities, and the relationship of the building with its surrounding environment. This allows clients to visualise the project as a whole and also assists in enhancing the design by identifying potential modifications that could improve the aesthetic appeal or functionality of the exteriors. Furthermore, 3D exterior rendering is pivotal in marketing and sales, offering potential buyers or tenants a realistic view of the property from every angle.
3D Animations
3D animations are a dynamic form of 3D visualisation that brings ideas to life vividly and engagingly. In the building and architecture sector, 3D animations create virtual walkthroughs of proposed designs, allowing clients, stakeholders, and the design team to explore interiors and exteriors from every possible perspective. This provides a comprehensive understanding of a project's spatial relationships, flow, and aesthetics, far superior to static images or blueprints. Additionally, 3D animations can simulate lighting conditions at different times of day or year, enhancing their realism and communicative power.
All Services
Benefits of Our Service
We customise our Measured Building Survey service depending on your requirements. Here’s why you should choose us:
- Client Focus
- High-Quality Renderings
- Efficient Processes and Timely Delivery
- Competitive Pricing
We prioritise understanding your vision and objectives, ensuring the final output accurately reflects your design ideals. We provide regular updates throughout the project, maintaining a transparent and collaborative process and accommodating revisions to ensure the final product meets your satisfaction.
Our pricing structure is designed to provide maximum value. We offer competitive prices that cater to a range of budgets. By choosing us for your 3D visualisation and rendering services, you’re opting for a team dedicated to turning your ideas into compelling visuals that captivate, communicate, and convince.
Everything you need to know
Frequently Asked Questions
Explore our Frequently Asked Questions to find quick answers to your most common enquiries and better understand what our services can offer.
We are equipped to create 3D renderings for various projects, be it residential or commercial. Our team has experience creating visualisations for residential houses, apartments, office buildings and many more.
The duration of a 3D visualisation project varies based on its complexity and the level of detail required. A simple project can take a few days, while more complex ones might take a few weeks. We ensure that we provide an estimated timeline at the start of the project.
We typically require architectural blueprints or 2D floor plans to get started with a 3D rendering project. Any additional details like materials, colours, décor preferences, or specific design elements you would like to incorporate would also be helpful. If you do not have floor plans or elevations, this is something we can provide with our Measured Building Surveying service.
We understand that revisions are part and parcel of the design process. We accommodate changes at various project stages and work closely with you to ensure the final output aligns with your vision. The number of revisions we can accommodate and how they affect the project timeline and cost will be discussed at the project’s onset.
The cost of a 3D rendering project can vary greatly depending on its complexity, the level of detail required, and the number of revisions needed. We would need to understand your specific needs and requirements to give you an accurate quote. However, we ensure our pricing is competitive and provides value for money. We believe in providing a cost-effective solution without compromising on quality. For a custom quote, please get in touch with us with details about your project.
